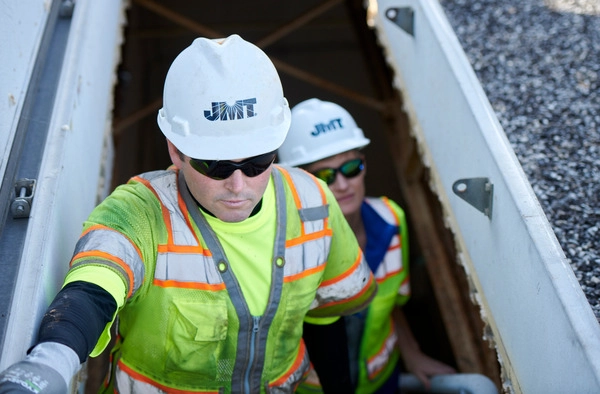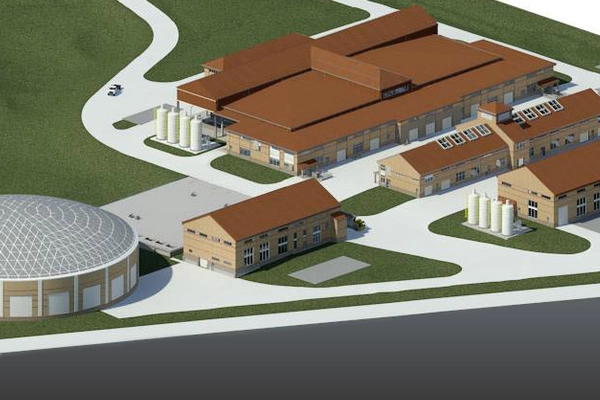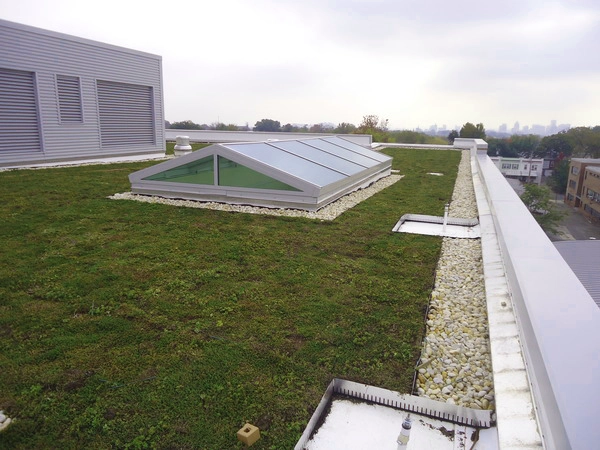
Designing Spaces That Inspire Purpose
At JMT, we believe that great design is rooted in understanding how people live, work, learn, and connect. Our Architecture & Interiors studio brings together thoughtful planning, creative vision, and technical expertise to shape environments that elevate everyday experiences and serve the communities they support.
Our architects have a wealth of experience in both design and project management. With senior architects averaging more than 25 years of experience, we bring a deep understanding of how to design buildings—and get them built. We systematically guide each project through all phases of design, ensuring alignment with the client’s intent, functional needs, and budget, while maintaining sensitivity to aesthetics and context.
We provide a comprehensive range of integrated design services for a wide variety of building types, including airports, transportation facilities, schools, hospitals and medical centers, offices, government buildings, historic structures and adaptive reuse projects, as well as fire and maintenance facilities. Whether revitalizing a historic landmark or designing a new civic hub, we approach each project with a commitment to quality, sustainability, and community impact.
Our integrated team of architects and interior designers collaborates closely with clients to ensure that every detail—from spatial planning to material selection—supports the project’s mission and long-term success.
Together let’s create spaces that do more than meet expectations—let’s design places that make a lasting impact.
Buildings & Facilities Areas of Focus
Connect With Us

Architecture
At JMT Architecture, we design spaces that inspire and serve. Our experienced team blends creativity with technical expertise to deliver thoughtful, sustainable environments. Every project reflects our commitment to quality, collaboration, and community impact.

BIM / Revit
Building Information Modeling (BIM) is more than 3D modeling—it’s a collaborative, data-rich process that connects teams and disciplines across the project lifecycle to improve coordination, reduce risk, and support smarter decisions. BIM is transforming how architecture, engineering, and construction professionals plan, design, build, and manage the built environment.

Facility Assessments
Facility assessments are a cornerstone of effective building and facilities management, providing a structured and data-driven approach to evaluating the condition, performance, and compliance of physical assets. JMT performs comprehensive assessments across a wide range of building types to support lifecycle planning, code compliance, and risk mitigation, while enabling stakeholders to make informed decisions.

Interior Design
Every organization needs design solutions that support and reflect its unique culture while enabling productivity, collaboration, and innovation. We balance creativity with functionality to create resilient, adaptable designs that meet the needs and aspirations of our clients.

Planning & Programming
At JMT, this process integrates architecture, engineering, and construction expertise to support full lifecycle services—from feasibility studies and master planning to design and implementation. We help you define project goals, evaluate site and space needs, and develop strategic solutions that align with your operational, aesthetic, and sustainability objectives.

Sustainable Design
Sustainability is not a checklist–it’s a mindset. Our approach emphasizes environmental responsiveness, community impact, and long-term performance. By integrating environmentally responsible practices into every phase of a project, we can commit to sustainability that aligns with industry standards and supports broader climate and health goals.

